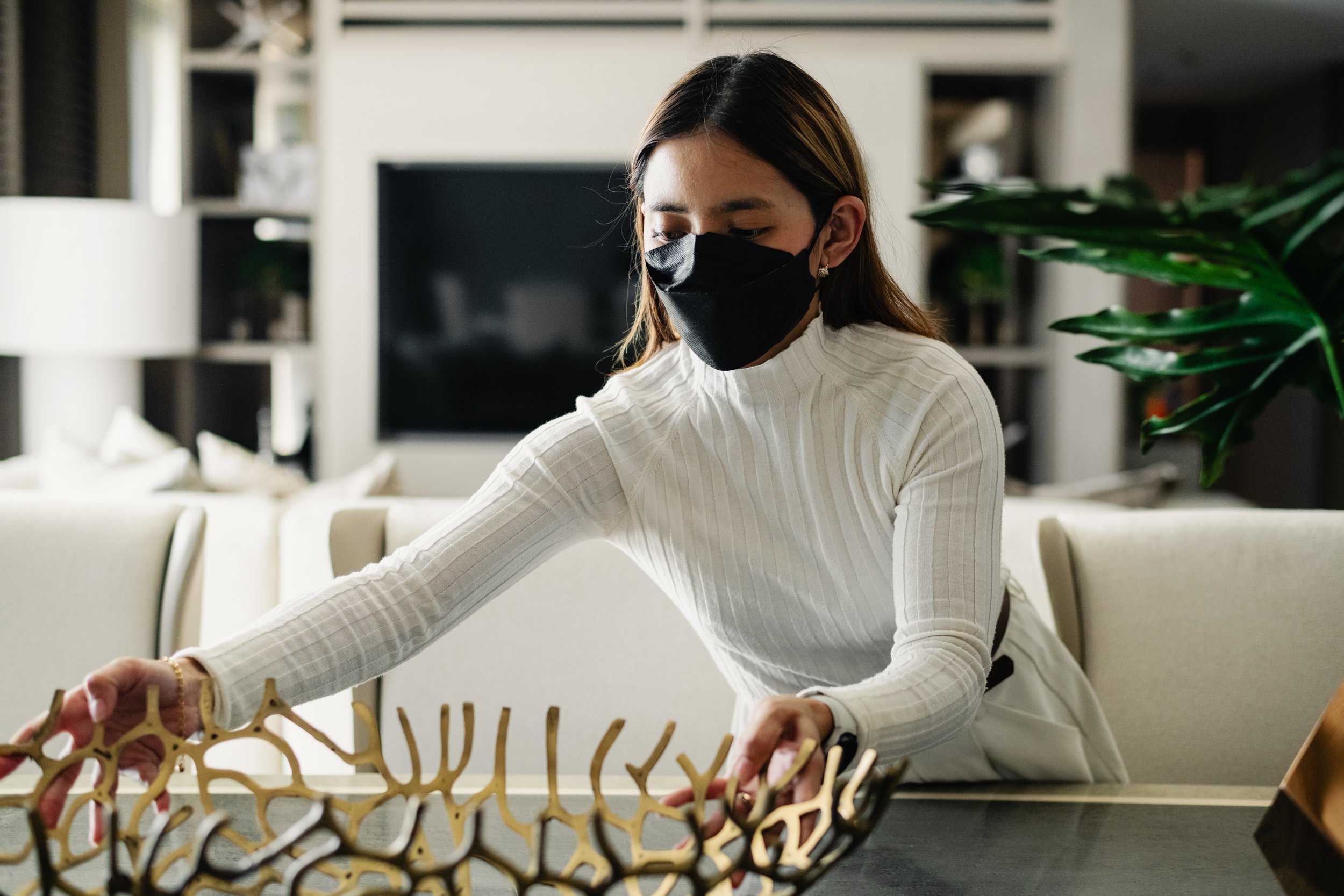Part 1: Designing a 280 sqm. Luxury Living in the Skies
In recent years, there has been a growing interest for hotel-look residential spaces, homes built with luxury and comfort at the center of its design. This interest leads us back to a Horizon Homes project we worked on in 2018 at Shangri-La the Fort.
PHOTO COVER Horizon Homes project in 2018
Distinctively sophisticated and embellished with refined thoughtful details, this 418 sqm, 4BR condominium unit was built for a family with provisions for work, relaxation, and socialization. Featuring distinct zones, an opulent and timeless mix of art-deco elements, this home would serve as inspiration 5 years later for another project.
A family’s dream city dwelling, this new project has 280 sqm of residential space and is located at the Suites at Bonifacio Global City. The clients, who had taken a liking to the Horizon Homes project, were particular about achieving the same quality of materials and luxurious feel suitable for their family.
PHOTO 2 OF 9 Rendered Perspective of the Living and Dining Areas
To straddle this line, Team Hurray led by IDr. Genevee Arceo, PIID, looked to customize some of the furniture while maintaining a high level of craftsmanship for the entire space. An example of this can be seen in the common room’s ceiling, which was hand-painted by artist Alfred Galvez of Mikra Faux.
PHOTO 3 OF 9 IDr. Genevee Arceo leads this Hurray project at the Suites
She shares, “We always begin our design process by aligning [with our clients on] our design goals and objectives for the entire space.” She states, “We design based on lifestyle and personality. We allow our clients to contribute their ideas and design intentions while we assist them in reimagining and narrowing these down to meet our goals and objectives.”
PHOTO 4 OF 9 Natural stone cladding transforms this Powder Room along with brass accents as seen in its Rendered Perspective
With the clients favoring Italian furniture and a warm and homey feel, a warm color palette was introduced into the design. Team Hurray opted for rich textures and wood, leather, quartz, metal, and glass finishes.
PHOTO 5 OF 9 A Jinggoy Buensuceso piece warmly welcomes you in the home’s Foyer as seen in its Rendered Perspective
To transform the space, cove lighting, direct spot lights on wall artworks and paintings were introduced along with the custom and Czech Republic-made Preciosa Hand Blown Glass Chandelier to add to the home’s luxury hotel atmosphere.
PHOTO 6 OF 9 Last finishing touches on the Dining Room. Also visible is the Preciosa Hand Blown Glass Chandelier
IDr. Gen shares, “We designed the lighting and switching plan to be cost and energy-efficient. This can be done through switch presets by combining lights that elude mood, ambiance, and daylights for tasks in just a switch of a button.”
PHOTO 7 OF 9 Rendered Perspective of the Master’s Bedroom
Making it distinctly their own, IDr. Gen also collaborated with each occupant on their bedrooms to reflect their personal styles. The second bedroom is a laid-back boho-inspired chamber with modern aesthetics, while the third bedroom features a multi-layered and artful juxtaposition of contemporary and vintage.
PHOTO 8 OF 9
Rendered Perspective of the second Bedroom
PHOTO 9 OF 9
Rendered Perspective of the third Bedroom
IDr. Gen shares, “Although they each have their own preferences for their own space, as designers, we are responsible for curating each space with materials and finishes that create a holistic and cohesive look for the entire house.”
With the construction and styling almost complete, we are excited to share with you this Luxury Living in the Skies this March.
To see the finished project, click here. To check out our other design projects, visit Beyond Ordinary today!









